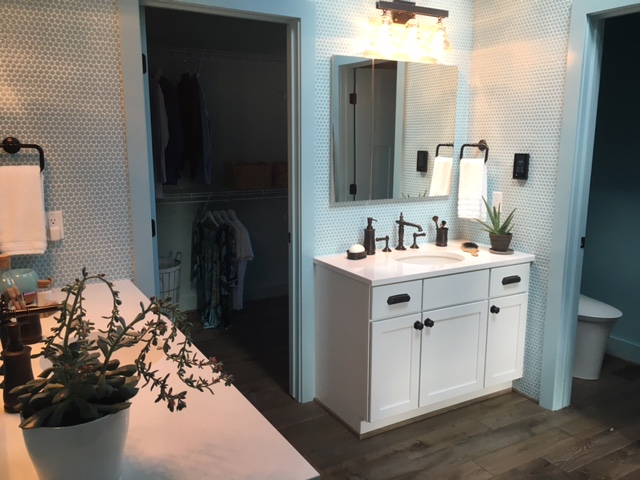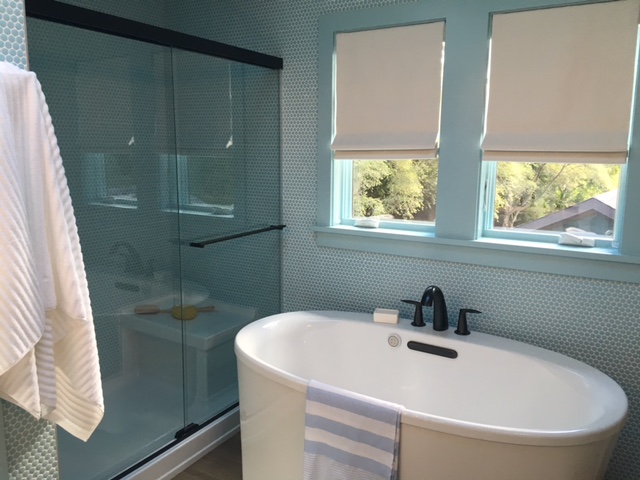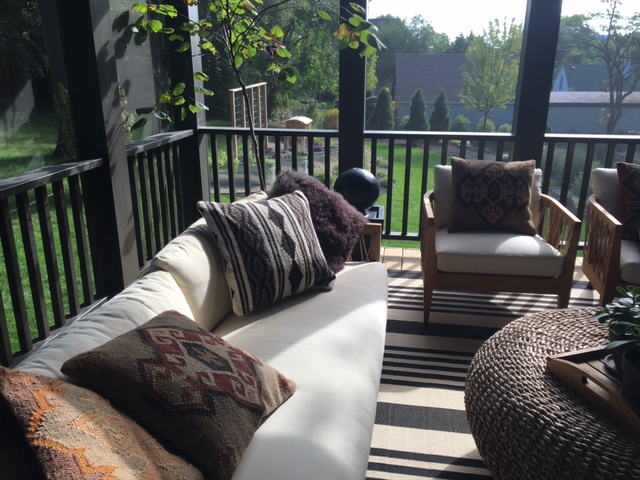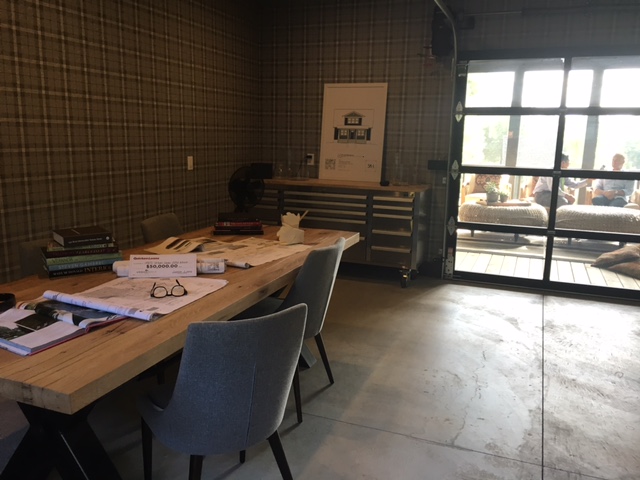As many of you know, I’m a mere, humble free-lancer these days; but because I’ve been working on a story for Michigan Alumnus magazine about the Ann Arbor-based building/development company Maven – run by 3 former U-M athletes – that oversaw the HGTV “Urban Oasis” house renovation this year, I got to take a peek today inside the Ann Arbor home that will be given away via sweepstakes.
The “Urban Oasis” episode that will chronicle the transformation of 730 Spring St. will first air on Wednesday, October 5 at 11 p.m., with encore showings on Friday, October 7 at 8 a.m.; Monday, October 17 at 11 a.m.; Wednesday, October 26 at 1 p.m.; Tuesday, November 1 at 8 a.m.; and Friday, November 18 at 11 a.m. The sweepstakes entry period will be October 4-November 22, and entrants may apply up to twice a day online at hgtv.com/urbanoasis. The grand prize winner will receive the remodeled and furnished home, plus $50,000 from Quicken Loans.
How many people already living in Ann Arbor will enter regularly? I’d bet a high number – and I’ll be entering multiple times myself. But in the meantime, let’s dream together and take a look at this gorgeously resurrected house. (Keep in mind I’m no photographer – I’m just a blogger schmuck with an iPhone – but I thought it would be fun to share these nonetheless.)

Upstairs master bedroom. The original house had no “upstairs” – this is an addition. (Photo by Jenn McKee)

Window seat in the upstairs master bedroom. (Photo by Jenn McKee)

Another view of the upstairs master bedroom. (Photo by Jenn McKee)

Front exterior of the newly remodeled 730 Spring St. in Ann Arbor, with a wonderful front porch. (Photo by Jenn McKee)

The master bathroom upstairs, with an enormous walk-in closet. (Photo by Jenn McKee)

Another view of the upstairs master bathroom. (Photo by Jenn McKee)

The living room area. (Photo by Jenn McKee)

The ground floor guest room. (Photo by Jenn McKee)

Another view of the ground floor guestroom, with en suite bathroom. (Photo by Jenn McKee)

U-M students performed much of the gorgeous landscaping work in the backyard. (Photo by Jenn McKee)

View from the backyard, including the screened-in porch that extends from the garage. (Photo by Jenn McKee)

The screened-in back porch – my favorite part of the house. Just fantastic. (Photo by Jenn McKee)

The screened-in porch that extends from the garage. (Photo by Jenn McKee)

Interior designer Brian Patrick Flynn included a TV on the back porch, so people could gather to watch football games, and the cabinet was salvaged from the original house – a record player that still, amazingly, works! (Photo by Jenn McKee)

Wallpapered garage, with a windowed door that rolls up for access to the porch. (Photo by Jenn McKee)

The garage – which looks nicer than most rooms in my home. (Photo by Jenn McKee)
awesome!!! I love to win this house and live here
LikeLike
Fabulous makeover. I will be doing my very best to win this and get back to Ann Arbor.
LikeLike
I live in Ann Arbor, never been a home owner. Great neighborhood! I would love to live in this house! Entering daily..
LikeLike